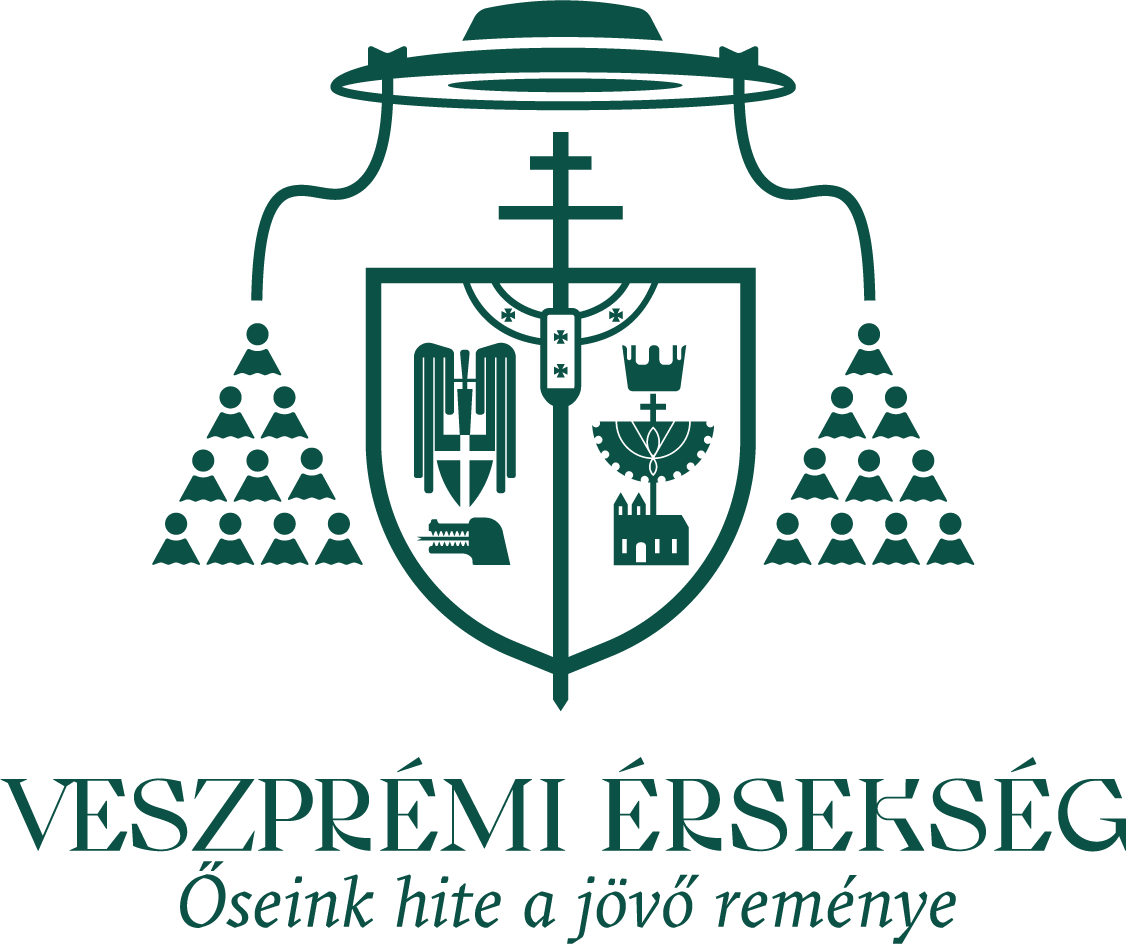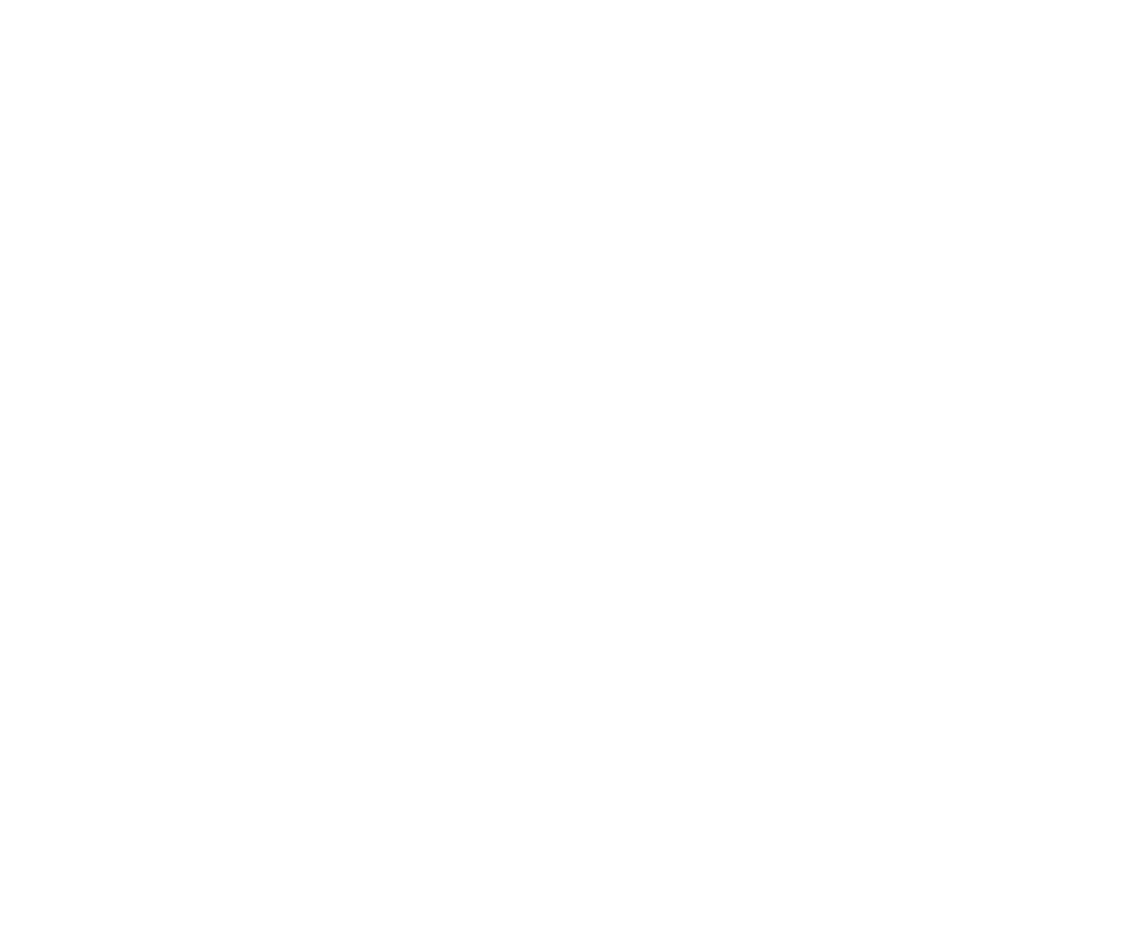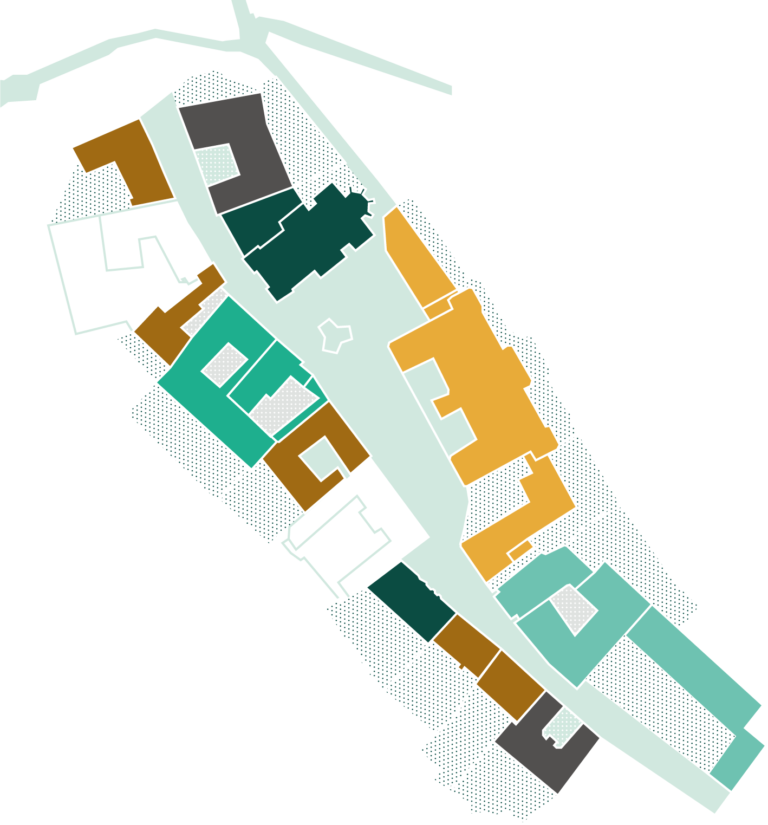Veszprém
Castle project
The faith of our ancestors is the hope of the future

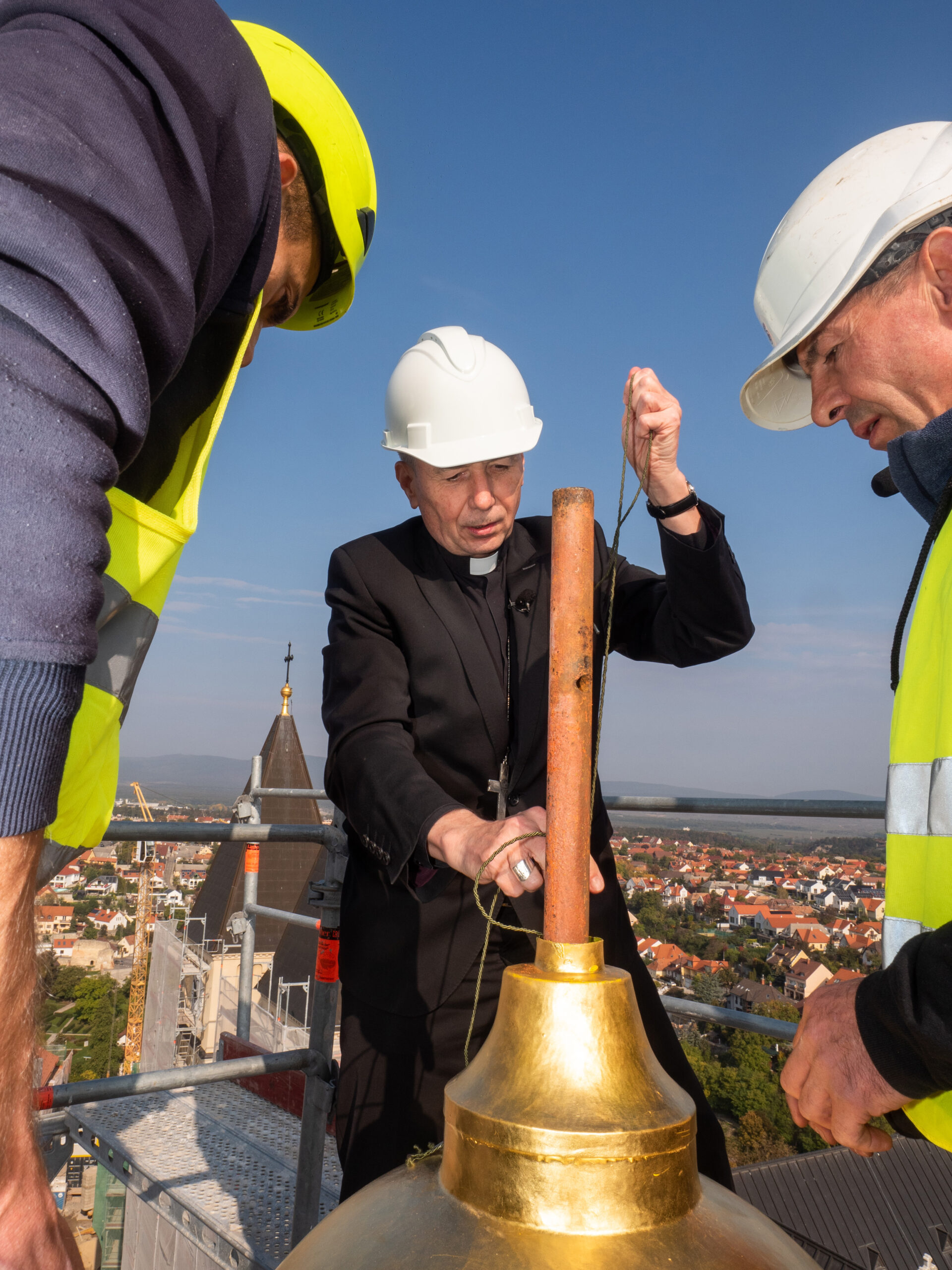
Archbishop’s Greetings
„For a thousand years in your sight / are like yesterday when it is past, / or like a watch in the night.” stands in Psalms (90,4). What does time mean to the people of Veszprém? It is over a thousand years that the walls of St. George's Chapel, the first church in Veszprém, were built, and almost a thousand years have passed since the construction of St. Michael's Cathedral, our church of prime significance, began.
A thousand years ago, with the marriage of our first king, St. Stephen and his wife, Blessed Gizella, it became clear that our country had become committed to Christianity and joined the ranks of Europe's Christian states. At that time, the people of Hungary gave a profession of faith, which they have kept ever since. Steadfastly.
We, Veszprémers have also kept our faith. For a thousand years. This is summed up in our motto: "The faith of our ancestors is the hope of the future."Őseink hite a jövő reménye.”
In the last 250 years, there have been no historical works of such monumental proportions in Veszprém’s Castle District. The renovation of the 18 buildings is not only an investment in tourism and culture, but also a mission of the Church. All acts of faith are inspired by the missionary command of Jesus. Our every effort is governed by the mission to proclaim the Gospel, the Good News.
The revitalisation will provide an opportunity to link tourism, science and religious life together. It will provide an opportunity to learn and respect culture and faith more deeply, reconfigure our community spaces and introduce a new orientation into our lives.
Please make your own these squares with its unique buildings and centuries-old treasures! After all, what other reason have they been given than to allow us to have an existence lived to the full and have days filled with joy.
Dr. György Udvardy
Archbishop of Veszprém
About the project
2022 februárjában indultak a veszprémi várnegyed beruházás kivitelezési munkálatai. A megújulás már jócskán időszerű, a legutóbbi teljeskörű rekonstrukció ugyanis 250 évvel ezelőtt, még a barokk korban ment végbe.
A nagyszabású projekt hozzájárul a helyi közösség, Veszprém regionális szerepének és nemzetközi ismertségének megerősödéséhez. A vár rekonstrukciója egyszerre hitéleti, turisztikai és munkahelyteremtő beruházás. A mintegy 35 ezer négyzetméter épített és 10 ezer négyzetméter zöldterületet érintő projektet összetett kutatói, építészeti, régészeti, műemléki munka előzte meg és kíséri végig. A beruházás kezdete óta több mint 1500 szakember dolgozott-dolgozik azon, hogy a várnegyed újra főegyházmegyénk liturgikus, kulturális, mindennapi életének szíve lehessen, emellett vonzó turisztikai-vallásturisztikai célponttá váljon.
The project is being implemented by Castellum Asset Management Company, which is part of the Archdiocese of Veszprém and was established for the development and operation of the monuments.
Buildings within the Castle District
Click on the building for more information.
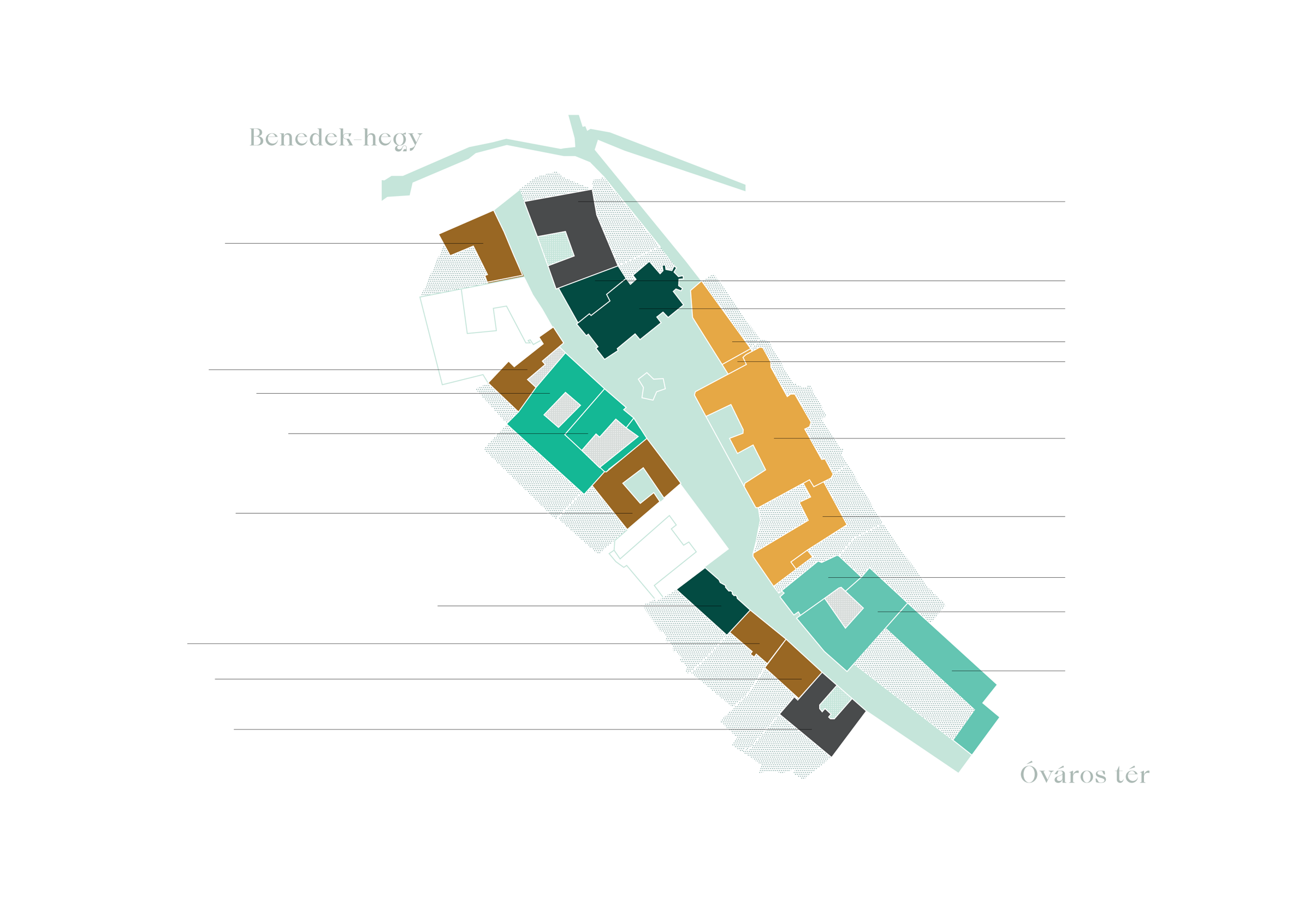
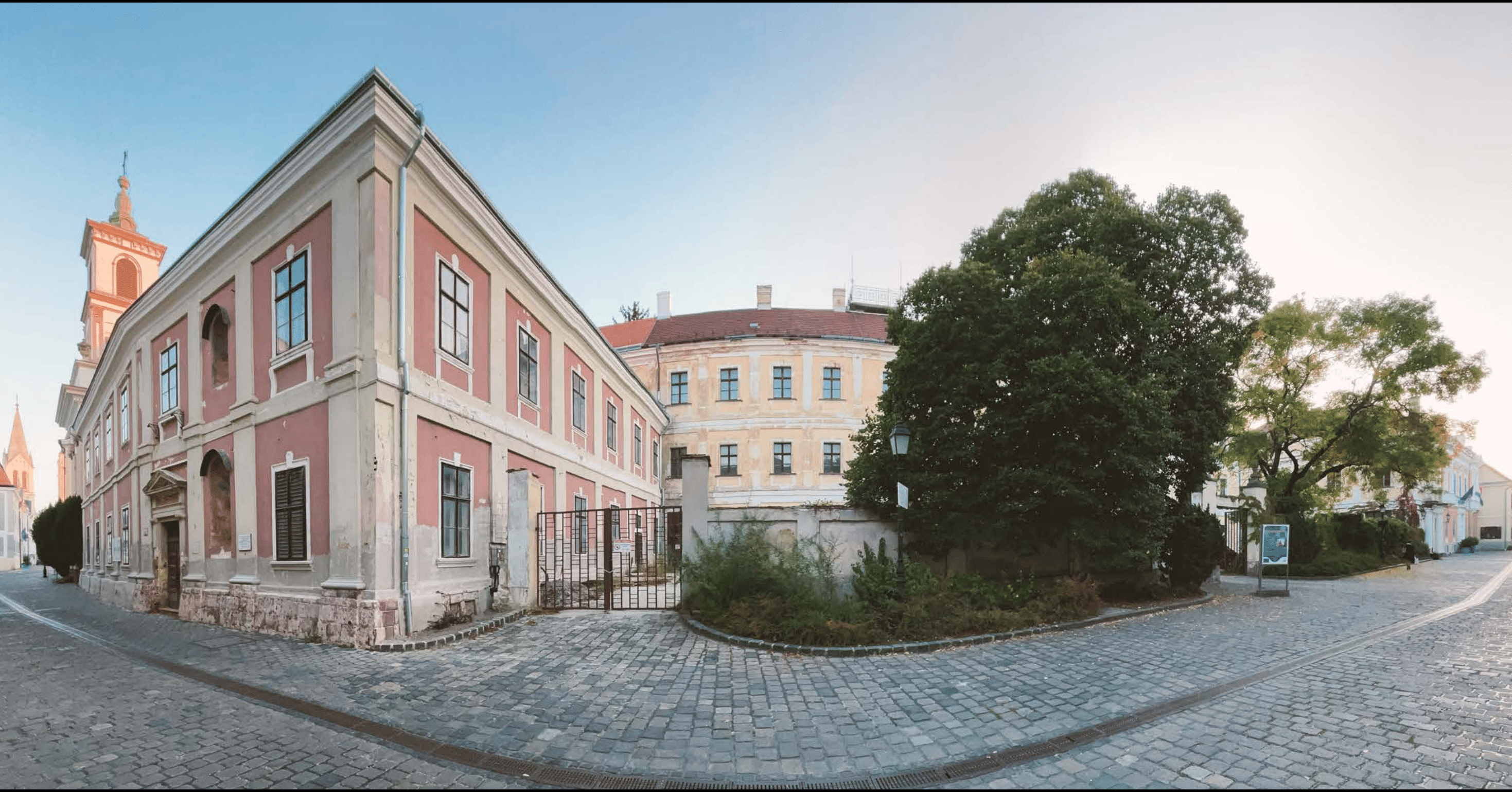
Piarist Grammar School
Built on the north-eastern slope of the castle hill, it is a two-storey, gabled Baroque building.
From 1753 it was a six-form grammar school. In 1783 an extension was begun to accommodate the national school. The first floor was completed in 1821.
During the War of Independence, the former school was occupied by the imperial army. In the 1890s, the second floor of the Gymnasium was completed, and at the turn of the century, the banqueting hall and the drawing room were added, designed by Henrik Schmahl.
Between 1914-1918 and 1944-1945 the building was occupied by the army. By 1948, the reconstruction of the Gymnasium was completed and it was nationalised in the same year.
From 1968 to 2008, the Veszprém Secondary School of Public Administration was housed here, but it moved out of the building in 2008 due to dilapidation.
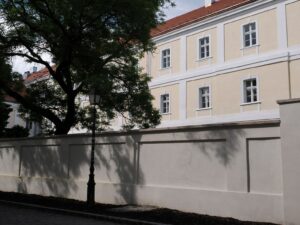
Piarist Grammar School
Built on the north-eastern slope of the castle hill, it is a two-storey, gabled Baroque building.
From 1753 it was a six-form grammar school. In 1783 an extension was begun to accommodate the national school. The first floor was completed in 1821.
During the War of Independence, the former school was occupied by the imperial army. In the 1890s, the second floor of the Gymnasium was completed, and at the turn of the century, the banqueting hall and the drawing room were added, designed by Henrik Schmahl.
Between 1914-1918 and 1944-1945 the building was occupied by the army. By 1948, the reconstruction of the Gymnasium was completed and it was nationalised in the same year.
From 1968 to 2008, the Veszprém Secondary School of Public Administration was housed here, but it moved out of the building in 2008 due to dilapidation.

Piarist Grammar School
Built on the north-eastern slope of the castle hill, it is a two-storey, gabled Baroque building.
From 1753 it was a six-form grammar school. In 1783 an extension was begun to accommodate the national school. The first floor was completed in 1821.
During the War of Independence, the former school was occupied by the imperial army. In the 1890s, the second floor of the Gymnasium was completed, and at the turn of the century, the banqueting hall and the drawing room were added, designed by Henrik Schmahl.
Between 1914-1918 and 1944-1945 the building was occupied by the army. By 1948, the reconstruction of the Gymnasium was completed and it was nationalised in the same year.
From 1968 to 2008, the Veszprém Secondary School of Public Administration was housed here, but it moved out of the building in 2008 due to dilapidation.

Piarist Monastery
The one-storey, gabled late Baroque building, together with the Piarist church and the high school, form a central courtyard complex. The entire convent was completed by 1769.
It was a military hospital during the Napoleonic War. From the autumn of 1944, it was also used for military purposes, as a result of which the building and its furnishings were extensively damaged. In 1950 the state took the convent from the Piarists and set up an office there.
In 1956, the building was damaged and subsequently converted into small apartments, the former refectory being used by the church archives. After renovation work between 1974 and 1979, the latter institution took over the whole building.
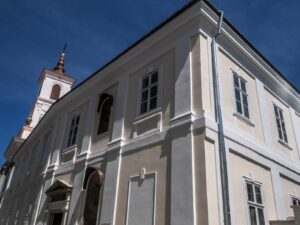
Piarist Monastery
The one-storey, gabled late Baroque building, together with the Piarist church and the high school, form a central courtyard complex. The entire convent was completed by 1769.
It was a military hospital during the Napoleonic War. From the autumn of 1944, it was also used for military purposes, as a result of which the building and its furnishings were extensively damaged. In 1950 the state took the convent from the Piarists and set up an office there.
In 1956, the building was damaged and subsequently converted into small apartments, the former refectory being used by the church archives. After renovation work between 1974 and 1979, the latter institution took over the whole building.
St. Emeric’s Church
There used to be a chapel on the site of the oriental neoclassical church, which was demolished and the Church of St. Imre was built in 1836, based on the plans of István Czeglédy and József Wágner.
The main altarpiece and the mural paintings of the church vault were made by Ferenc Bucher, a painter from Veszprém. The neoclassical altars and the neo-Baroque painting by Antal Szirmay were completed during the renovation in 1901.
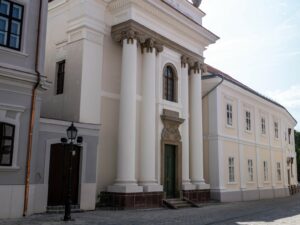 St. Emeric’s Church
St. Emeric’s Church
There used to be a chapel on the site of the oriental neoclassical church, which was demolished and the Church of St. Imre was built in 1836, based on the plans of István Czeglédy and József Wágner.
The main altarpiece and the mural paintings of the church vault were made by Ferenc Bucher, a painter from Veszprém. The neoclassical altars and the neo-Baroque painting by Antal Szirmay were completed during the renovation in 1901.
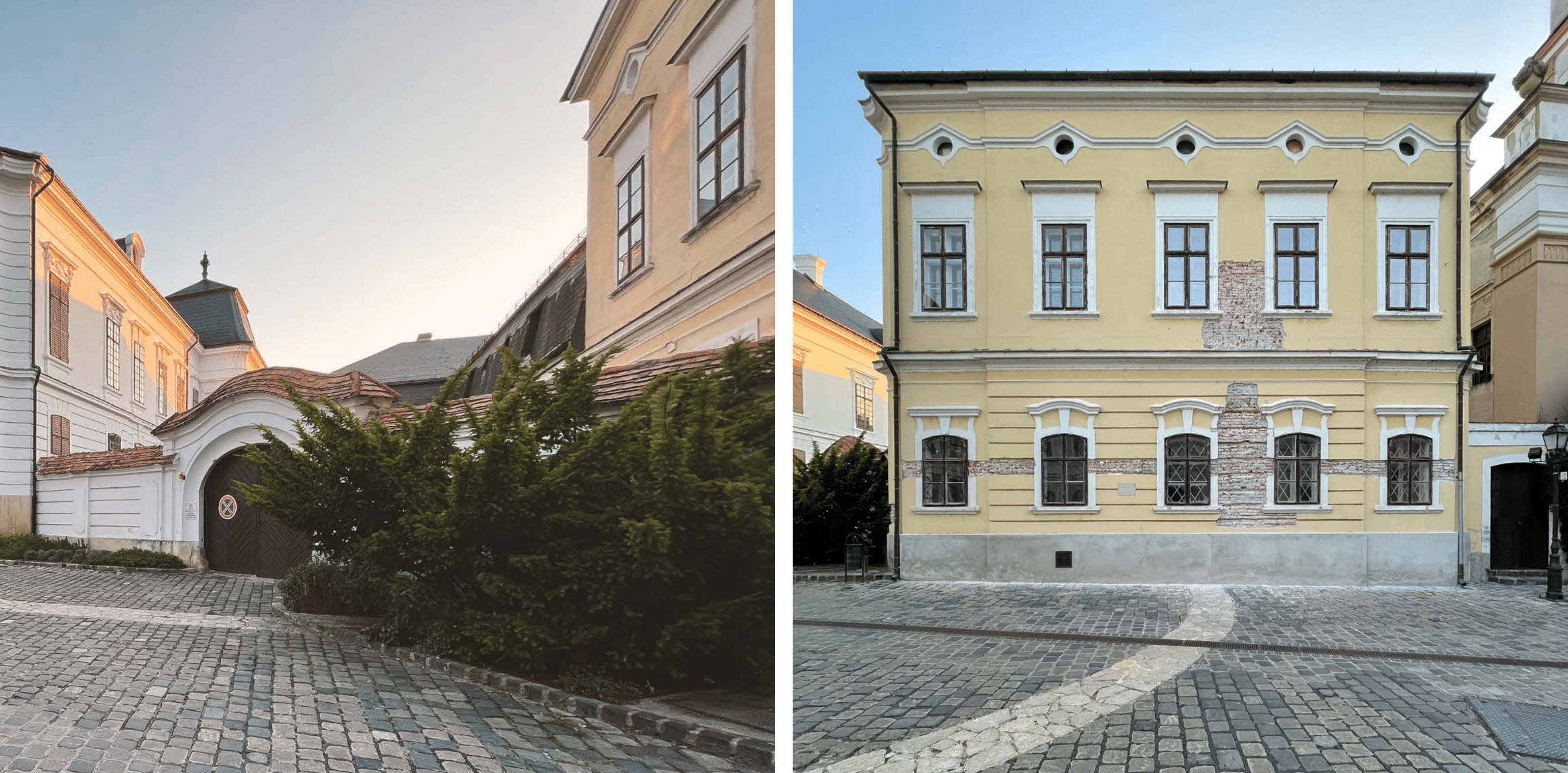
St Joseph's House
L-shaped, flat gabled, late Baroque-Classicist dwelling house, the core of which is the ground floor, side-walled part attached to the Bishop's Palace, which was extended with a floor in the first half of the 19th century.
The kitchen and dining room of the Archdiocesan Office.
The kitchen and dining room of the Archdiocesan Office.
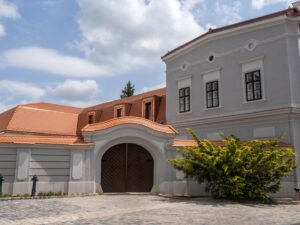
St Joseph's House
L-shaped, flat gabled, late Baroque-Classicist dwelling house, the core of which is the ground floor, side-walled part attached to the Bishop's Palace, which was extended with a floor in the first half of the 19th century. The kitchen and dining room of the Archdiocesan Office.
The kitchen and dining room of the Archdiocesan Office.
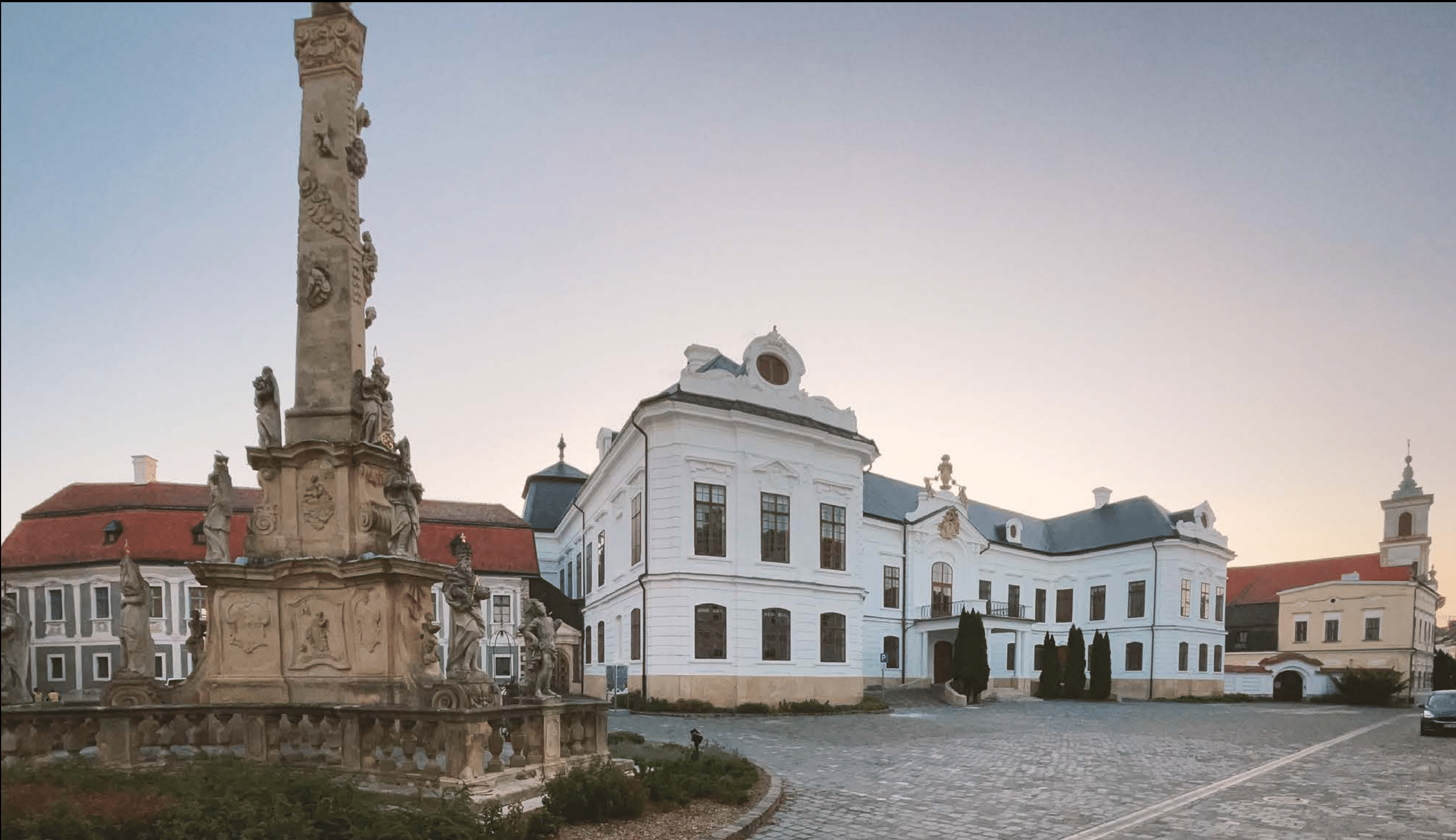
Archbishop's Palace
Standing on the edge of the castle hill, this is a late Baroque palace with a peculiar Cour d'honneur layout, a two-storey building with a mansard roof and a basement.
The plans were commissioned by Bishop Ignác Koller and drawn up by master builder Jakab Fellner of Tata. Construction began in 1765 and the French-style building was completed in 1776. The ground floor hall is decorated with illusionistic architectural paintings. The mirrored vaulted ceiling was painted by Johann Cimbal in 1772. The Baroque stuccoes in the halls are by Giuseppe Orsatti.
It was here in 1820 that Archduke Joseph I met Russian Tsar Alexander I. In 1908, Emperor Franz Joseph also stayed here.
The ground floor of the palace houses the Archdiocesan Library, the Archdiocesan Court and the Archdiocesan Archives.
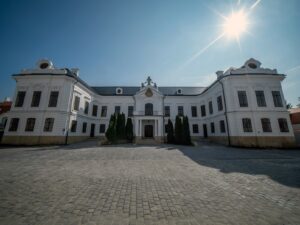
Archbishop's Palace
Standing on the edge of the castle hill, this is a late Baroque palace with a peculiar Cour d'honneur layout, a two-storey building with a mansard roof and a basement.
The plans were commissioned by Bishop Ignác Koller and drawn up by master builder Jakab Fellner of Tata. Construction began in 1765 and the French-style building was completed in 1776. The ground floor hall is decorated with illusionistic architectural paintings. The mirrored vaulted ceiling was painted by Johann Cimbal in 1772. The Baroque stuccoes in the halls are by Giuseppe Orsatti.
It was here in 1820 that Archduke Joseph I met Russian Tsar Alexander I. In 1908, Emperor Franz Joseph also stayed here.
The ground floor of the palace houses the Archdiocesan Library, the Archdiocesan Court and the Archdiocesan Archives.
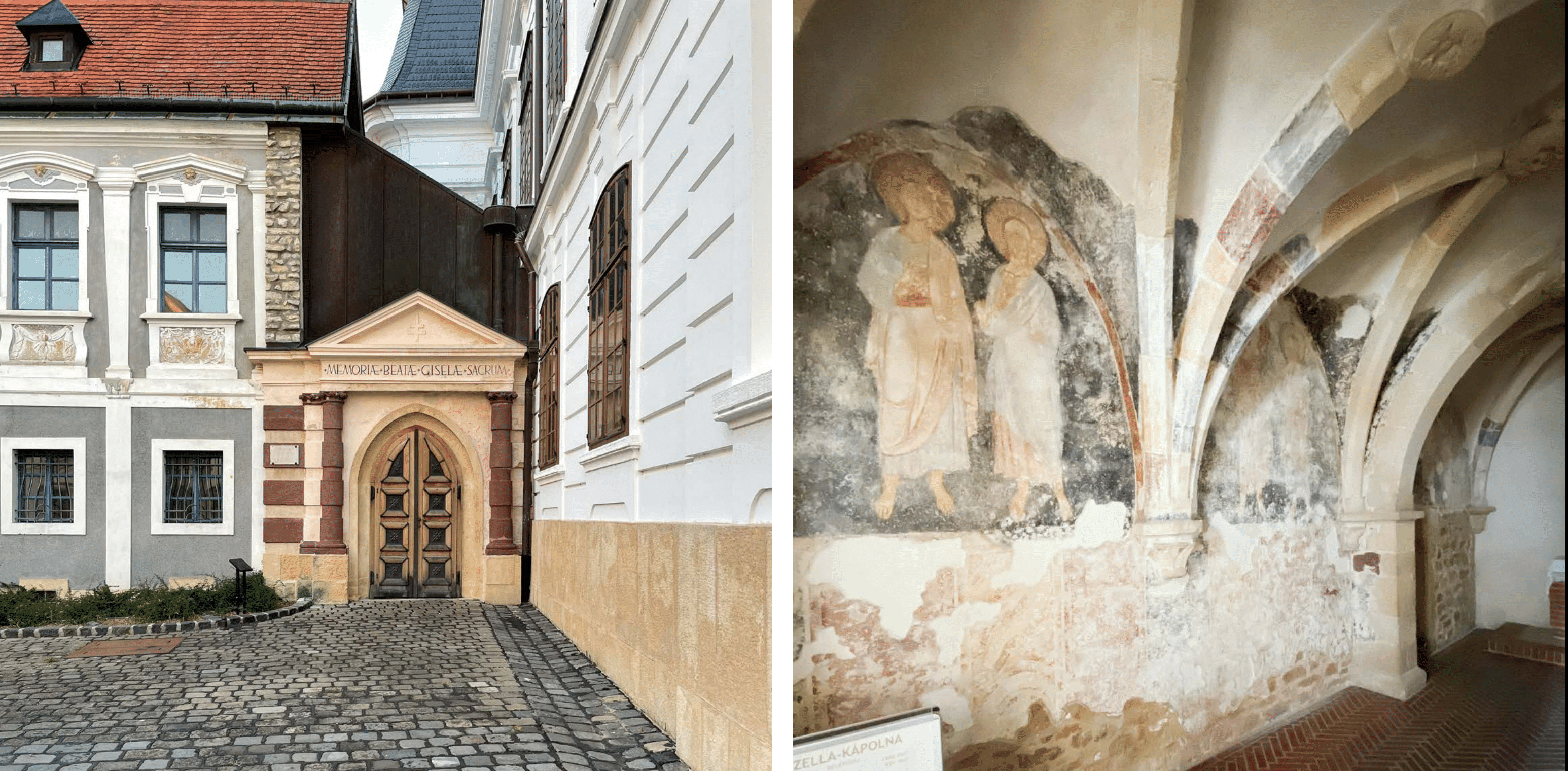
Gizella Chapel
Situated between the Archbishop's Palace and the Great Provost's House, the floor of this small, single-nave, two-storey Gothic chapel, a construction of rare design in entire Europe, is situated lower than the present street level.
Its architecture and Italiano-Byzantine style of decoration may date from the same period as its construction. It was built in the second half of the 13th century and is probably contemporary with the Gothic part of the cathedral dating from the 13th century and the contemporary reconstruction of the St. George's Chapel.
Its sacral function had partly diminished by the modern period, and the lower level was used for wine storage in the first half of the 18th century. Although it was restored in 1938, the Baroque furnishings and repaintings were removed, the sanctuary window was narrowed and the shape of the chapel was changed to the form seen today.
In the late 1980s, archaeological excavations began under the leadership of Alán Kralovánszky, but actual restoration had to wait until 1990.
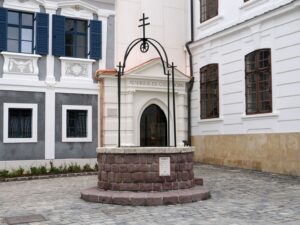
Gizella Chapel
Situated between the Archbishop's Palace and the Great Provost's House, the floor of this small, single-nave, two-storey Gothic chapel, a construction of rare design in entire Europe, is situated lower than the present street level.
Its architecture and Italiano-Byzantine style of decoration may date from the same period as its construction. It was built in the second half of the 13th century and is probably contemporary with the Gothic part of the cathedral dating from the 13th century and the contemporary reconstruction of the St. George's Chapel.
Its sacral function had partly diminished by the modern period, and the lower level was used for wine storage in the first half of the 18th century. Although it was restored in 1938, the Baroque furnishings and repaintings were removed, the sanctuary window was narrowed and the shape of the chapel was changed to the form seen today.
In the late 1980s, archaeological excavations began under the leadership of Alán Kralovánszky, but actual restoration had to wait until 1990.
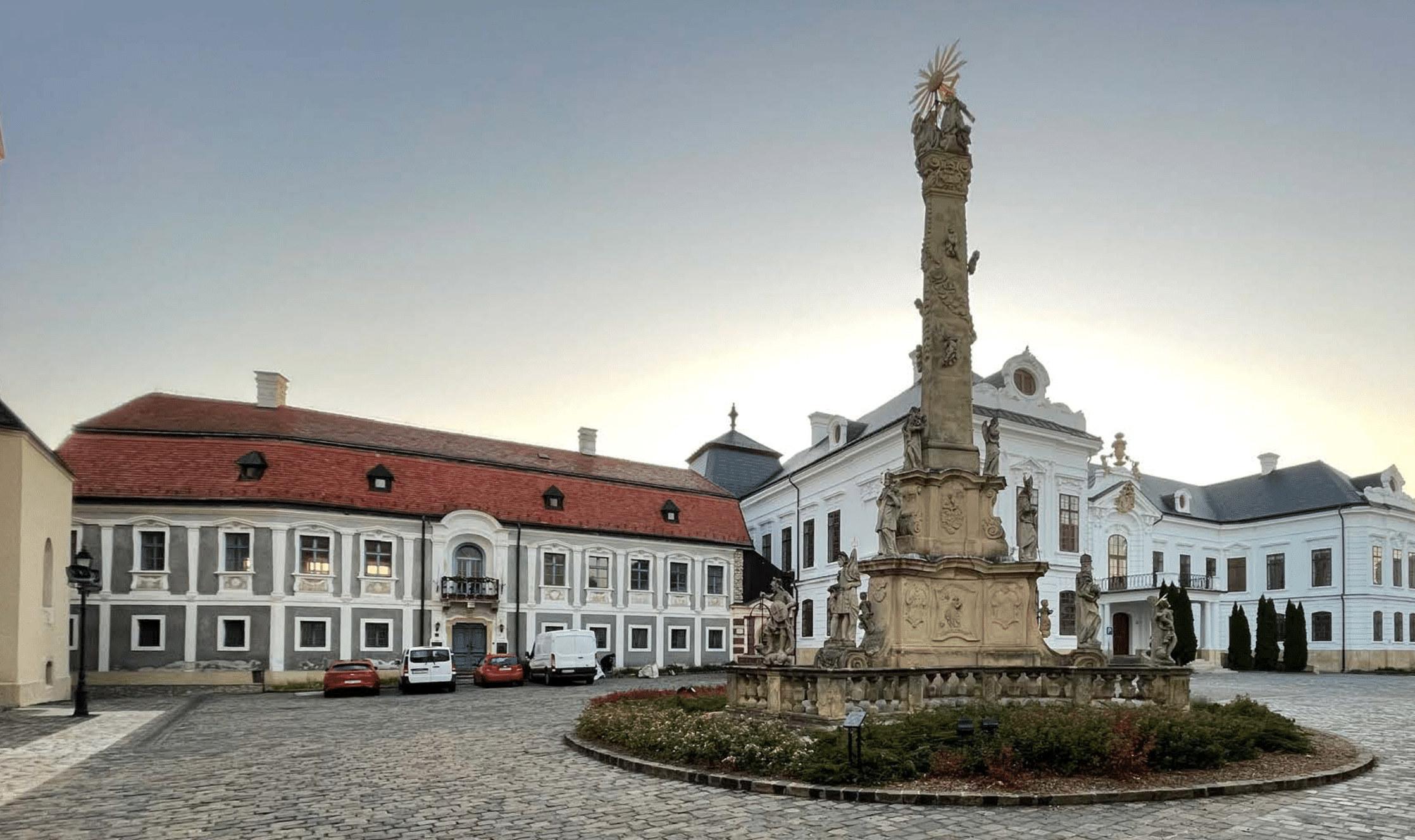
Grand Provost’s House
There used to be two dwellings on the site of the present baroque house, which was built by Grand Provost Márton Bíró Padányi in 1741. Like many other buildings in the castle, the house was destroyed by fire and was rebuilt in its present form in 1901. It has long served as a church administration building and is being renovated in accordance with this function.
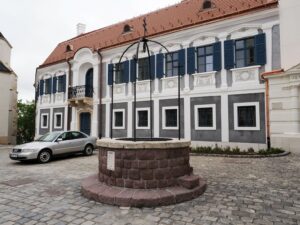
Grand Provost’s House
There used to be two dwellings on the site of the present baroque house, which was built by Grand Provost Márton Bíró Padányi in 1741. Like many other buildings in the castle, the house was destroyed by fire and was rebuilt in its present form in 1901. It has long served as a church administration building and is being renovated in accordance with this function.
St Michael's Cathedral
The cathedral, located at the highest point of the Castle Hill, is a building of medieval origin that incorporates historicist, neo-Romanesque, and neo-Gothic elements. The Diocese of Veszprém was among the first to receive its endowment letter from King St. Stephen. The construction of the repeatedly remodelled cathedral dates back to between 1030 and 1040.
The builder and patroness of the 11th-century St. Michael's Cathedral was Queen Blessed Gisela. According to the customs of the time, the Bishop of Veszprém held the right to crown the queen and also served as the queen's chancellor.
According to documents from the 14th and 15th centuries, the relic of St. George's head was kept here, brought to Hungary by King St. Stephen in 1008.
The cathedral was plundered and set on fire in 1276. In 1552, the castle fell into Turkish hands, and the fleeing diocese could only return in 1628. In 1704, imperial cannon fire caused significant damage to the building. Following the turbulent times, it was clear that the castle district needed a large-scale, comprehensive reconstruction, which Count Imre Eszterházy initiated with the Baroque-style reconstruction of the cathedral.
At the beginning of the 20th century, under the commission of Bishop Károly Hornig and based on the plans of Sándor Aigner, the cathedral was renovated in a historicist style, featuring rich paintings and unified furnishings. The cathedral was elevated to the rank of basilica minor in 1981, and since 1996, it has housed the relics of Queen Blessed Gisela.
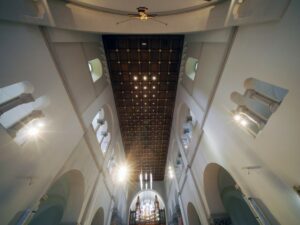 St Michael's Cathedral
St Michael's Cathedral
The cathedral, located at the highest point of the Castle Hill, is a building of medieval origin that incorporates historicist, neo-Romanesque, and neo-Gothic elements. The Diocese of Veszprém was among the first to receive its endowment letter from King St. Stephen. The construction of the repeatedly remodelled cathedral dates back to between 1030 and 1040.
The builder and patroness of the 11th-century St. Michael's Cathedral was Queen Blessed Gisela. According to the customs of the time, the Bishop of Veszprém held the right to crown the queen and also served as the queen's chancellor.
According to documents from the 14th and 15th centuries, the relic of St. George's head was kept here, brought to Hungary by King St. Stephen in 1008.
The cathedral was plundered and set on fire in 1276. In 1552, the castle fell into Turkish hands, and the fleeing diocese could only return in 1628. In 1704, imperial cannon fire caused significant damage to the building. Following the turbulent times, it was clear that the castle district needed a large-scale, comprehensive reconstruction, which Count Imre Eszterházy initiated with the Baroque-style reconstruction of the cathedral.
At the beginning of the 20th century, under the commission of Bishop Károly Hornig and based on the plans of Sándor Aigner, the cathedral was renovated in a historicist style, featuring rich paintings and unified furnishings. The cathedral was elevated to the rank of basilica minor in 1981, and since 1996, it has housed the relics of Queen Blessed Gisela.
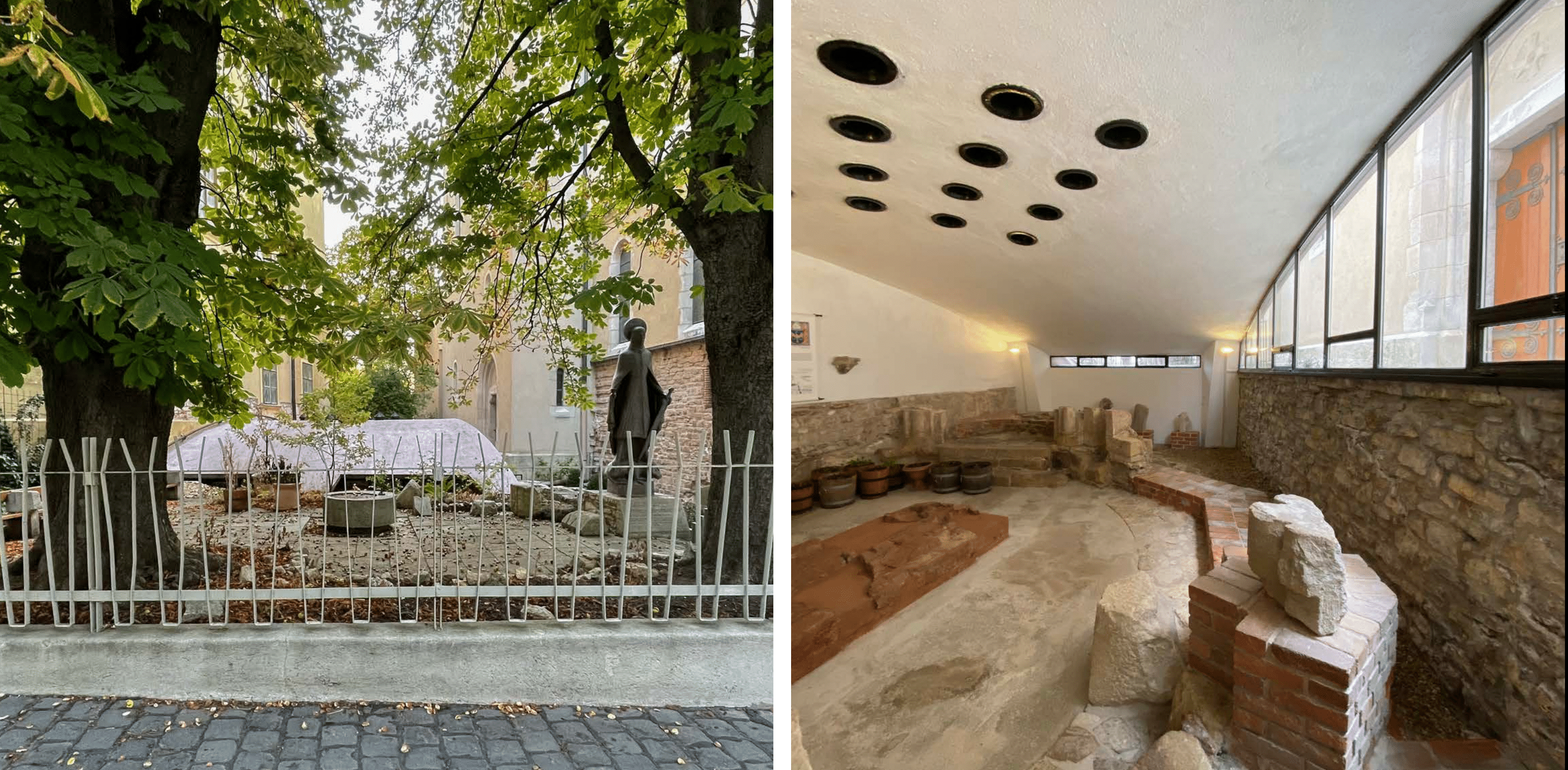
Saint George’s Chapel
The early chapel was built in the 10th century or around 1000 AD, but it is known for certain that the ruins seen today belong to a chapel rebuilt in the 13th century. Earlier archaeological excavations suggest that the ruins still visible today were built on the site of a pre-existing rotunda.
An intriguing feature of the chapel is that, according to tradition, it was here that Prince St. Emeric took his vow of chastity. The chapel, which is functionally closely linked to the cathedral, became a place of great importance in the late Middle Ages as a place of pilgrimage and was even used for chaplaincy meetings.
The destruction of the chapel may have occurred as early as before the 18th century. Its walls were then rebuilt. However, its complete and authentic renovation could only have been possible with present-day techniques and a definite sacral purpose.
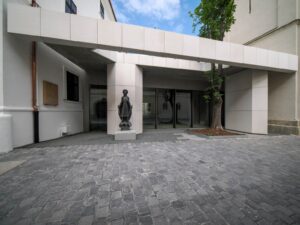
Saint George’s Chapel
The early chapel was built in the 10th century or around 1000 AD, but it is known for certain that the ruins seen today belong to a chapel rebuilt in the 13th century. Earlier archaeological excavations suggest that the ruins still visible today were built on the site of a pre-existing rotunda.
An intriguing feature of the chapel is that, according to tradition, it was here that Prince St. Emeric took his vow of chastity. The chapel, which is functionally closely linked to the cathedral, became a place of great importance in the late Middle Ages as a place of pilgrimage and was even used for chaplaincy meetings.
The destruction of the chapel may have occurred as early as before the 18th century. Its walls were then rebuilt. However, its complete and authentic renovation could only have been possible with present-day techniques and a definite sacral purpose.
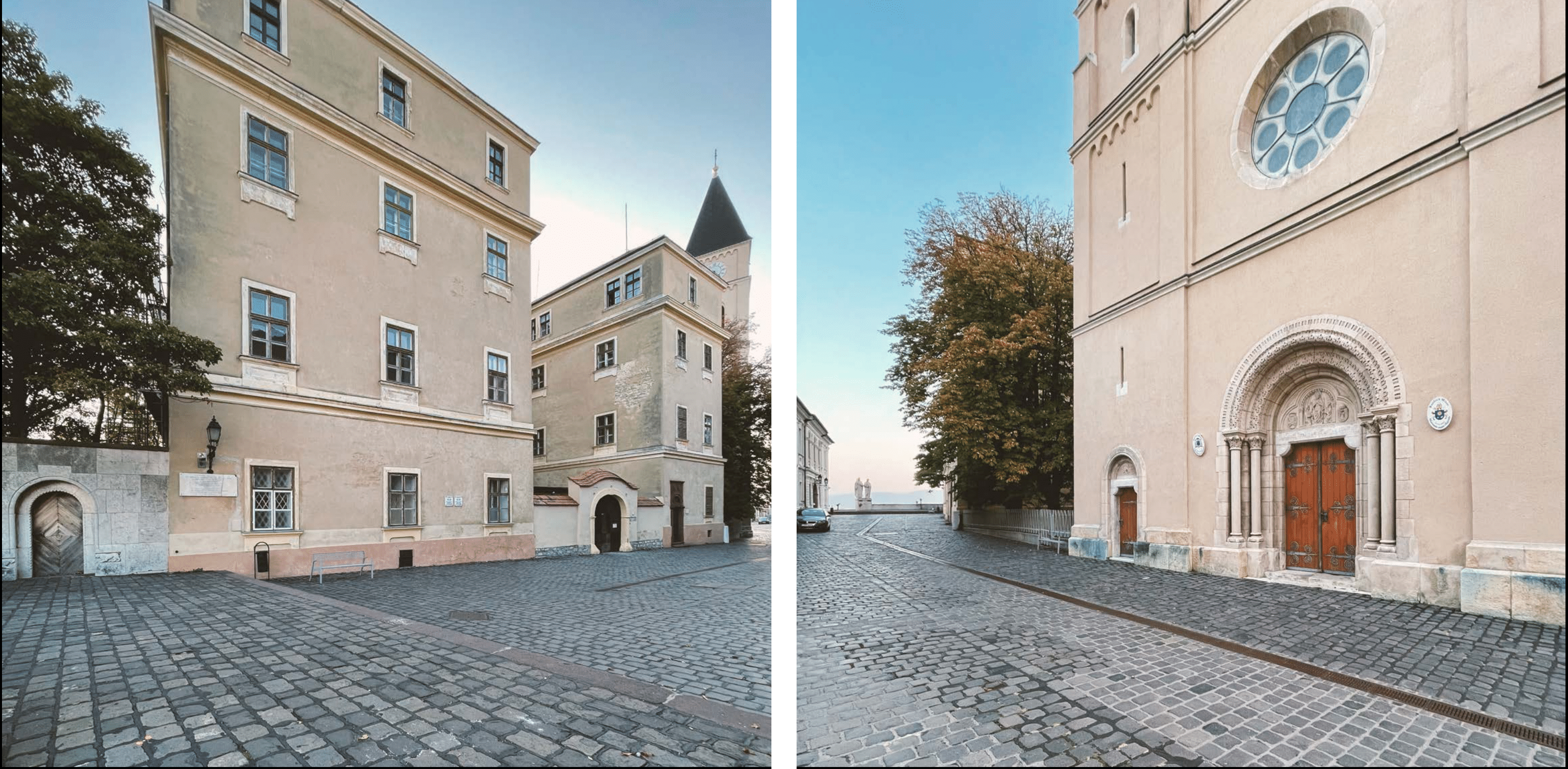
Great Seminary
A U-shaped, three-storey late Baroque building with a mansard roof in the northern part of the castle. Work began in 1773 on a design by Jakab Fellner commissioned by Bishop Ignác Koller.
The Piarist grammar school was moved here during the 1848-1849 War of Independence. During World War I the building served as a reserve hospital and later as an epidemic centre. World War II saw it become a war hospital again, and in 1952 it was 'nationalised' and converted into a residence hall for the University of Chemical Industry.
From 1991 until recent years it housed the Archdiocesan College of Theology. Together with the Minor Seminary and the Archbishop's Palace, it constitutes a curiosity in terms of spatial structure, since it is a rarity to find a late Baroque, softly moulded spatial structure with an interior leaning towards Classicism, designed for the same street.
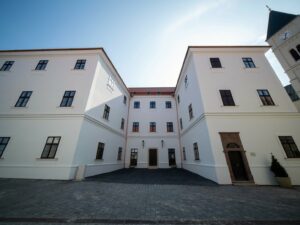
Great Seminary
A U-shaped, three-storey late Baroque building with a mansard roof in the northern part of the castle. Work began in 1773 on a design by Jakab Fellner commissioned by Bishop Ignác Koller.
The Piarist grammar school was moved here during the 1848-1849 War of Independence. During World War I the building served as a reserve hospital and later as an epidemic centre. World War II saw it become a war hospital again, and in 1952 it was 'nationalised' and converted into a residence hall for the University of Chemical Industry.
From 1991 until recent years it housed the Archdiocesan College of Theology. Together with the Minor Seminary and the Archbishop's Palace, it constitutes a curiosity in terms of spatial structure, since it is a rarity to find a late Baroque, softly moulded spatial structure with an interior leaning towards Classicism, designed for the same street.
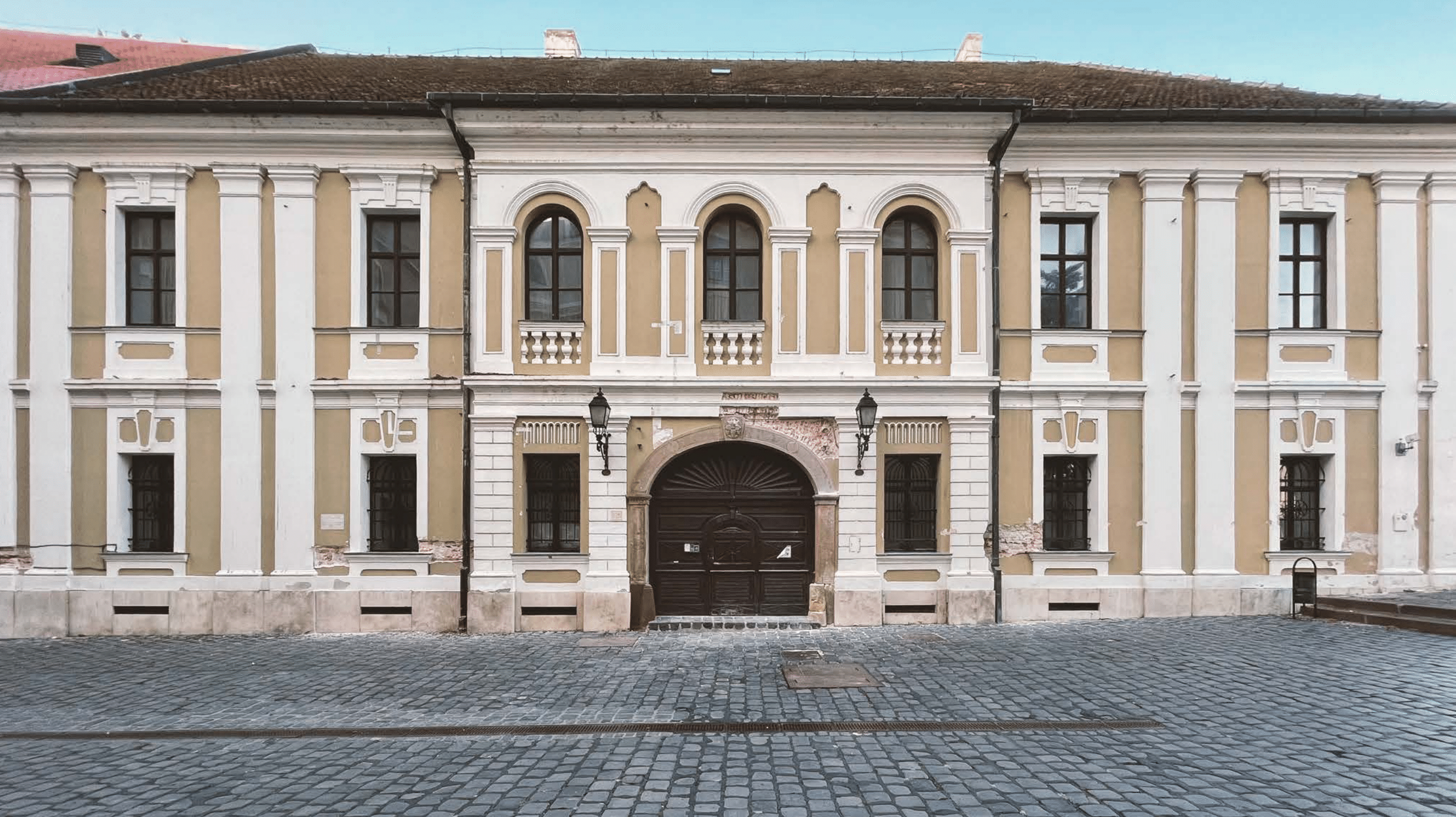
Körmendy House
The building was constructed between 1701 and 1725 by custos Imre Körmendy, on a plot of land reinforced by retaining walls on the valley side. The Minor Seminary was moved here in 1950-51; subsequently it was used as a university hall of residence between 1951 and 1958, and from 1976 it housed various secular higher education institutions. In the corner overlooking the valley, the remains of an old Dutch system bastion bastion built around 1500 have been found.
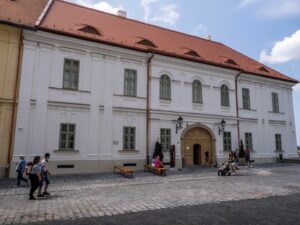
Körmendy House
The building was constructed between 1701 and 1725 by custos Imre Körmendy, on a plot of land reinforced by retaining walls on the valley side. The Minor Seminary was moved here in 1950-51; subsequently it was used as a university hall of residence between 1951 and 1958, and from 1976 it housed various secular higher education institutions. In the corner overlooking the valley, the remains of an old Dutch system bastion bastion built around 1500 have been found.
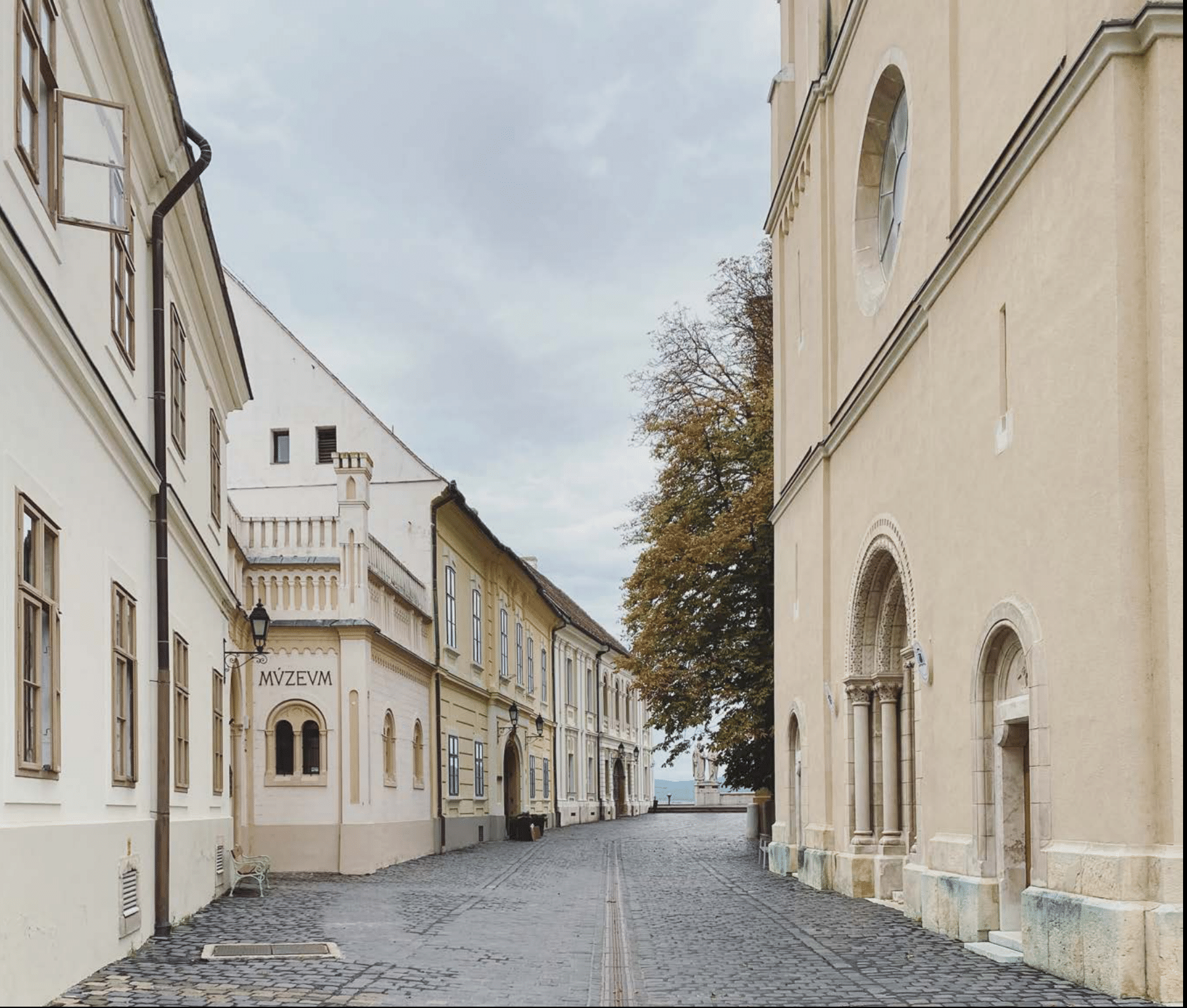
Tejfalusy House
The house was bought by Canon János Homolyai from the Závodszky family, and was partly rebuilt in the first half of the 18th century. Canon János Tejfalusy later purchased the building with the intention of turning it into a seminary. Work began around 1772 and shows a Baroque form: recent restoration has revealed rich Baroque decorative painting.
Since 1985 until recently, the building housed the Roman Catholic Diocesan Collection, now known as the Archdiocesan Collection of Blessed Gizella. The most valuable item in the textile collection is the vestment of Bishop Albert Vetési (c. 1480), and the richest collection is the vestment items which belonged to of Bishop Márton Padányi Biró, a gift from Maria Theresa. The earliest pieces in the collection of paintings and sculptures date to the 15th century.
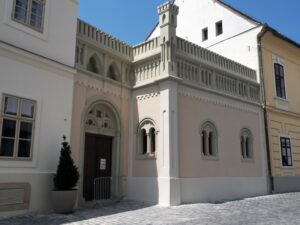
Tejfalusy House
The house was bought by Canon János Homolyai from the Závodszky family, and was partly rebuilt in the first half of the 18th century. Canon János Tejfalusy later purchased the building with the intention of turning it into a seminary. Work began around 1772 and shows a Baroque form: recent restoration has revealed rich Baroque decorative painting.
Since 1985 until recently, the building housed the Roman Catholic Diocesan Collection, now known as the Archdiocesan Collection of Blessed Gizella. The most valuable item in the textile collection is the vestment of Bishop Albert Vetési (c. 1480), and the richest collection is the vestment items which belonged to of Bishop Márton Padányi Biró, a gift from Maria Theresa. The earliest pieces in the collection of paintings and sculptures date to the 15th century.
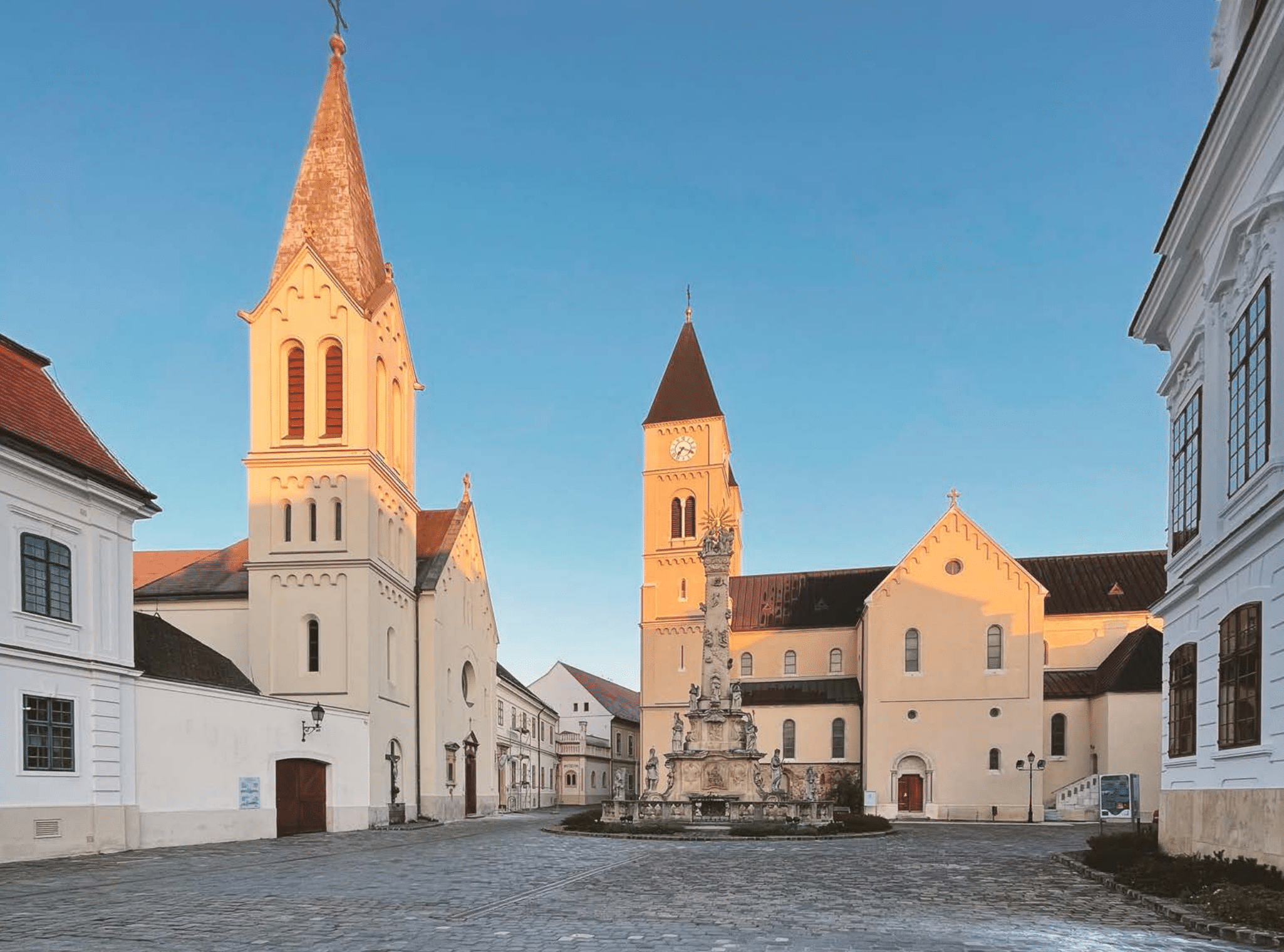
Franciscan Monastery
The cornerstone of the present monastery's façade was laid in 1722 by Vice-Bishop Mihály Zádori, and construction was completed around 1730. Local tradition has it that in 1795, Jakab Sigray, convicted and executed in a trial against the Martinovich movement, found refuge here for a short time.
After the World War II and the dissolution of the order in 1950, the building came to be used as a girls' hall of residence, and later as a centre for offices, and since 1984 it has been a home for priests. At the south end of the refectory in the west wing are three paintings forming a harmonious unity, which were brought here from Budapest in the time of Austrian Emperor Joseph II. The side walls are decorated with paintings of Franciscan saints.
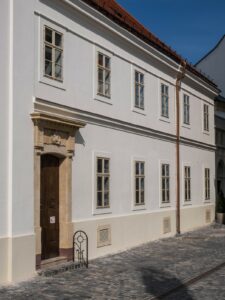
Franciscan Monastery
The cornerstone of the present monastery's façade was laid in 1722 by Vice-Bishop Mihály Zádori, and construction was completed around 1730. Local tradition has it that in 1795, Jakab Sigray, convicted and executed in a trial against the Martinovich movement, found refuge here for a short time.
After the World War II and the dissolution of the order in 1950, the building came to be used as a girls' hall of residence, and later as a centre for offices, and since 1984 it has been a home for priests. At the south end of the refectory in the west wing are three paintings forming a harmonious unity, which were brought here from Budapest in the time of Austrian Emperor Joseph II. The side walls are decorated with paintings of Franciscan saints.
St. Stephen’s Church
The Franciscan order settled in Veszprém in 1681. The foundation stone was laid down in 1723, and the building material included stones from the demolished parts of the medieval cathedral.
The church burnt down in a great fire in 1909, along with a number of buildings in the western side of the castle, and the church tower collapsed - it was rebuilt in 1912 in neo-Romanesque style, along with the façade. The building was restored in 1938 and most recently in 2012.
The church's sacristy has a gilded door with a depiction of the Emmaus Supper. On the left side of the triumphal arch, next to the pulpit, stands the altar of St. Francis, of Italian origin, brought over from the Franciscan monastery in Budapest, and on the right side there is an altar of St. Anthony. The vaults were painted by Ferenc Xavér Bucher between 1798 and 1801.
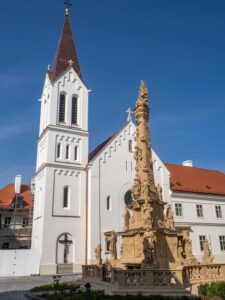 St. Stephen’s Church
St. Stephen’s Church
The Franciscan order settled in Veszprém in 1681. The foundation stone was laid down in 1723, and the building material included stones from the demolished parts of the medieval cathedral.
The church burnt down in a great fire in 1909, along with a number of buildings in the western side of the castle, and the church tower collapsed - it was rebuilt in 1912 in neo-Romanesque style, along with the façade. The building was restored in 1938 and most recently in 2012.
The church's sacristy has a gilded door with a depiction of the Emmaus Supper. On the left side of the triumphal arch, next to the pulpit, stands the altar of St. Francis, of Italian origin, brought over from the Franciscan monastery in Budapest, and on the right side there is an altar of St. Anthony. The vaults were painted by Ferenc Xavér Bucher between 1798 and 1801.
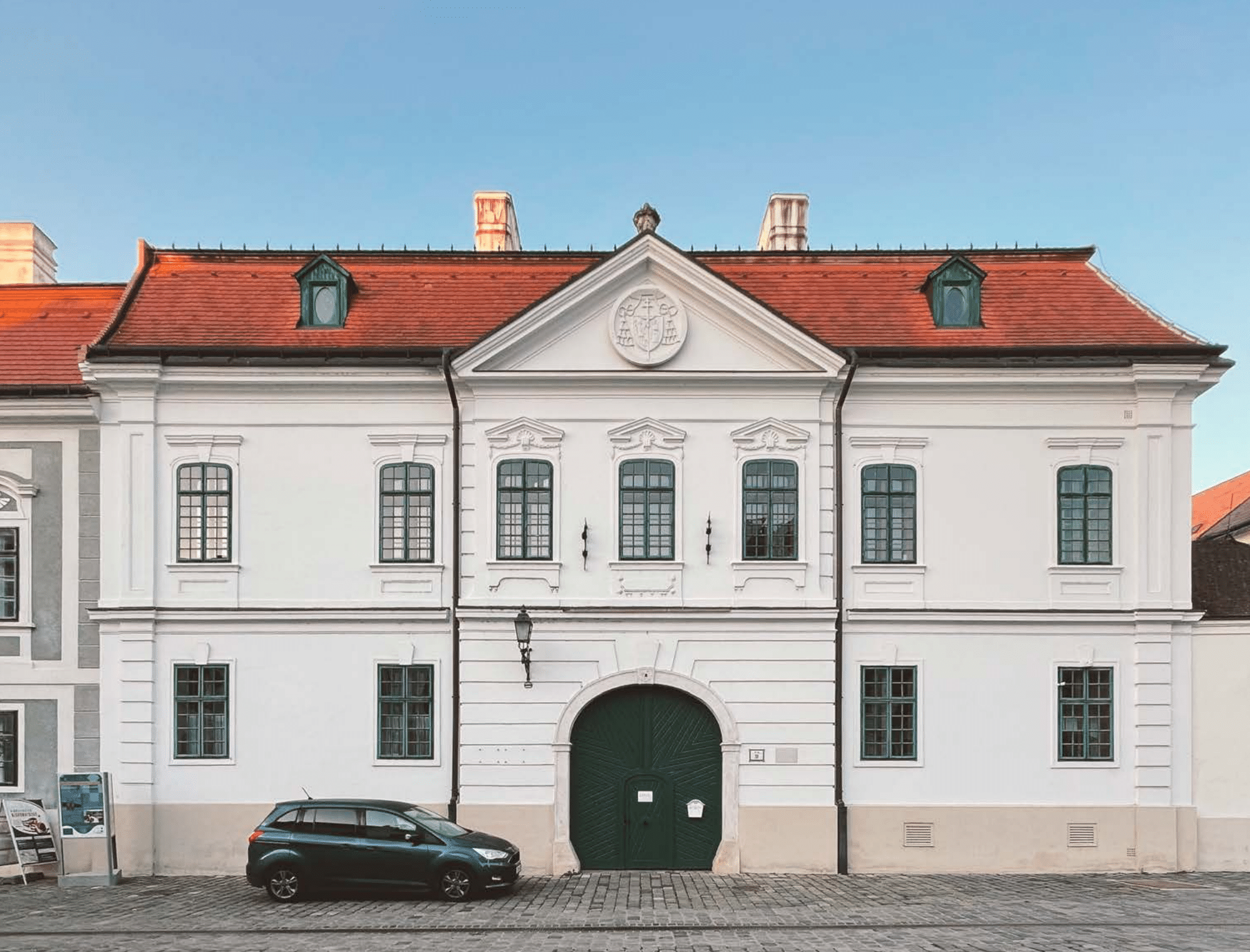
Biró-Giczey House
Built in 1772 by merging two previously developed plots, this late Baroque house was commissioned by Canon István Giczey. The U-shaped building is richly decorated from the inside, and restoration works have uncovered depictions of gardens and landscapes on the walls of the great hall. Above the cornice, the tondi depict various mythological scenes, while the ceiling is decorated with the Phaethon's chariot. The centrepiece shows depictions of scenes from antiquity and the Christian world, while the ceiling of the canon's bedroom has putto depictions of the four sciences: theology, literature, astrology and geography.
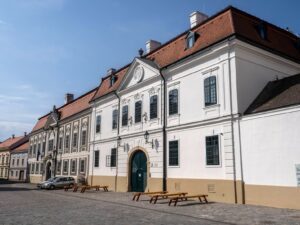
Biró-Giczey House
Built in 1772 by merging two previously developed plots, this late Baroque house was commissioned by Canon István Giczey. The U-shaped building is richly decorated from the inside, and restoration works have uncovered depictions of gardens and landscapes on the walls of the great hall. Above the cornice, the tondi depict various mythological scenes, while the ceiling is decorated with the Phaethon's chariot. The centrepiece shows depictions of scenes from antiquity and the Christian world, while the ceiling of the canon's bedroom has putto depictions of the four sciences: theology, literature, astrology and geography.
St. Michael's Archdiocesan Parish
A Várhegy legmagasabb részén álló, neoromán templomépület legkorábban feltárt épületmaradványainak építési ideje 1040 tájára tehető – alatta azonban még ennél is korábbi épületmaradványokat figyeltek meg. 14-15. századi oklevelek szerint itt őrizték Szent György fejereklyéjét is, amit Szent István 1008-ban hozott Magyarországra. A székesegyházat 1276-ban kifosztották és felégették.
A 15. században gótikus stílusban újult meg az épületegyüttes, az altemplom és a szentély nagy részét pedig újjáépítették. A török hódoltság kezdetével az épületet elhagyták az egyházi intézmények, a terület ugyanis védelmi szerepet kapott. A székesegyház épületei a vár első török kézre jutásakor (1552) és visszafoglalásakor (1556) jelentős károkat szenvedtek. Az elmenekült püspökség 1630-ban tért vissza a várba, 1704-ben azonban ismét ágyútűz pusztította az épületegyüttest – ezúttal azonban a császári csapatok részéről. A székesegyház nagyszabású, barokk felújítását aztán gróf Esterházy Imre püspök kezdte meg 1723-ban.
A világháborús sérülések után az új, színes üvegablakok Árkayné Sztéhlo Lili tervei alapján, több ütemben készültek 1949–56 között. 1976-ra a tetőt, a homlokzatokat, az altemplomot, a belső kifestést és a liturgikus teret is felújították.
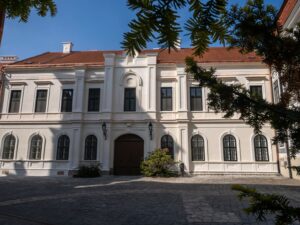 St. Michael's Archdiocesan Parish
St. Michael's Archdiocesan Parish
Historical records confirm that the present-day St. Michael's parish is the successor of the former St. John's parish, also located in the castle. Its house stands on the site of the former St. John's parish, but as the parish church was not rebuilt, the cathedral took over its functions. In 1828, County Hall was surveyed by Ignátz Halász, and according to his inventory, two smaller houses stood on the site of the present parish building. These are also shown on the 1857 map of the town. The present parish building was probably built in 1873-74 and is associated with the parsonage of József Kirovics. As the building was never a listed heritage building, its interior alterations have not been documented, even as late as the second half of the 20th century.
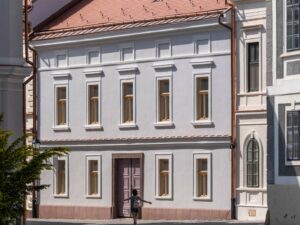 Simon House
Simon House
It is a typical example of modern canonical buildings, built in the historical architectural tradition by rebuilding several earlier buildings. Its shape and architectural design follow the structural principles of the turn of the century. The two buildings will provide the operational areas necessary for the running and maintenance of the entire castle district and, in part, apartments in keeping with the former residential function
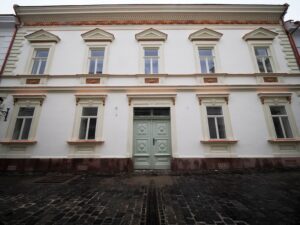 Canon’s House
Canon’s House
It is an ornate and delicate architectural feature of historic canonical houses. Its architectural design and interior layout show a sophisticated, turn-of-the-century taste. In the past, it has served a variety of purposes and uses. After renovation, it will be renewed in accordance with its original residential function.
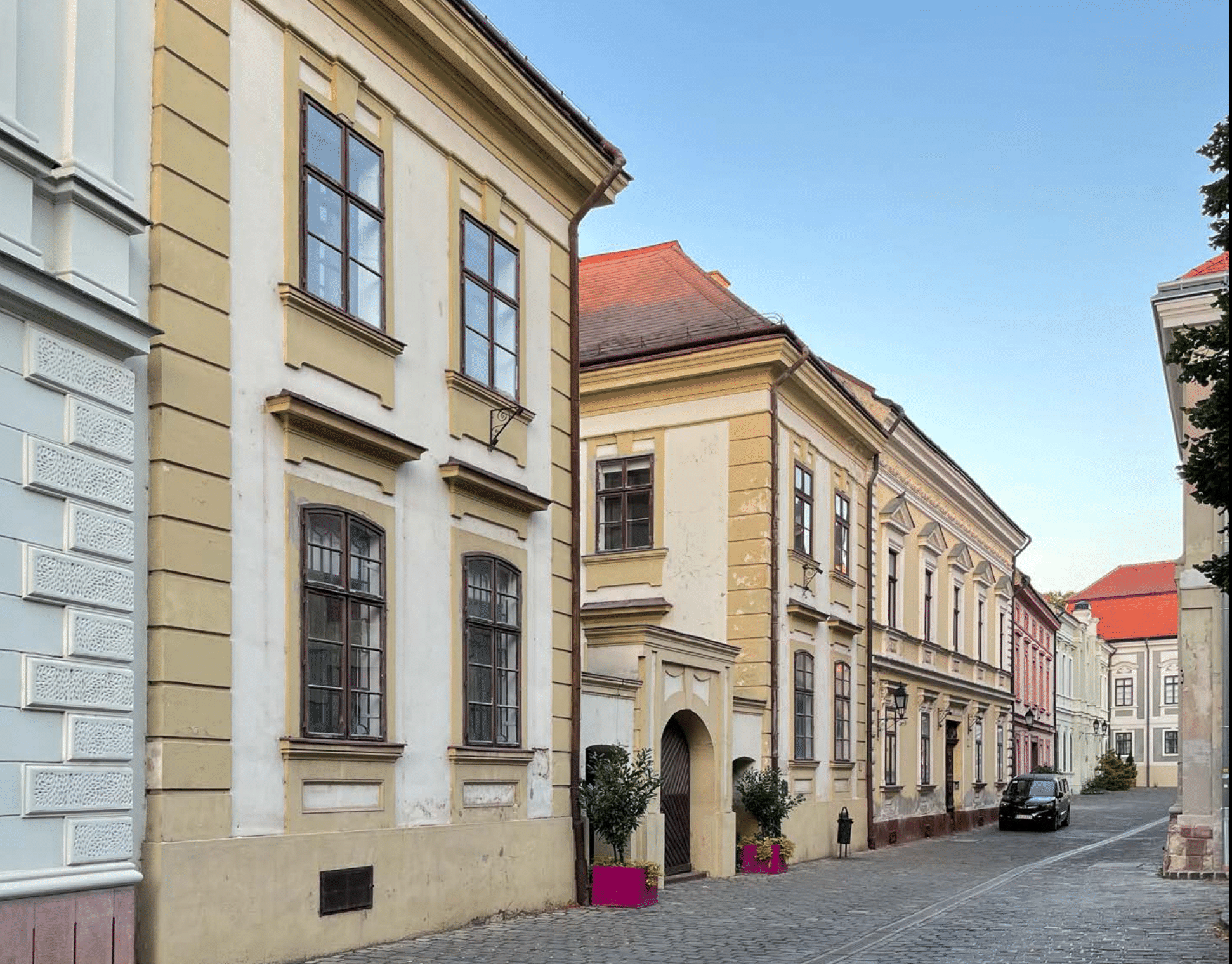
Small Seminar
A piarista rendházzal szemben emelkedő épületet a gimnáziumhoz tartozó kollégium számára építették 1770-ben. Később átadták az idősebb papok számára – a 19. században már a „Papok kórháza” néven szerepel a térképeken. 1956-ban kikerült az Egyház tulajdonából, és egészen 2007-ig különböző oktatási intézmények működtek benne. Az U-alakú, késő barokk épületet felszentelésekor Pál apostol tiszteletére és örök oltalmába ajánlották.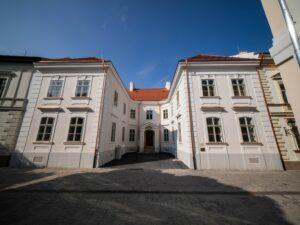
Small Seminar
Rising opposite the Piarist convent, it was built in 1770 for the college of the grammar school. Later it was given over to the older priests - in the 19th century it is already shown on maps as the "Priests' Hospital". The U-shaped, late Baroque building was dedicated to the Apostle Paul and dedicated to his eternal shelter.
Research shows that the house is an important element of the castle buildings built by James Fellner. Its fine Baroque façade, configured in a valley, places it among the buildings of high artistic value of the period. Its cour d'honneur frontage, together with the analogous composition of the Great Seminary and the Archbishop's (former Bishop's) Palace, form a unique spatial link.
Timeline

Contact
